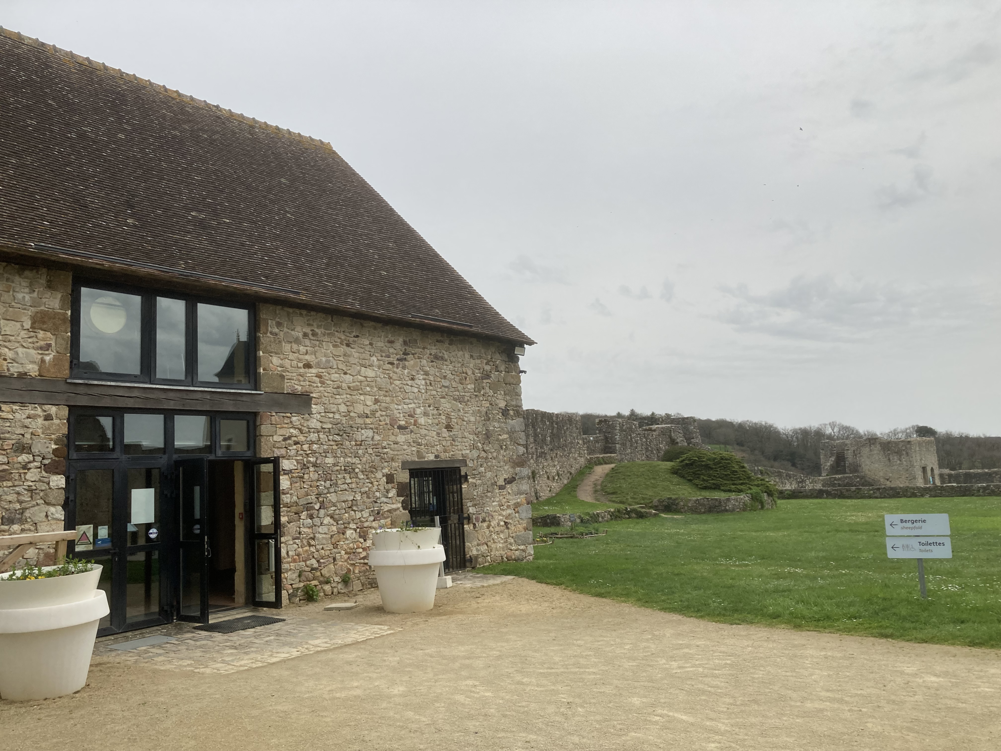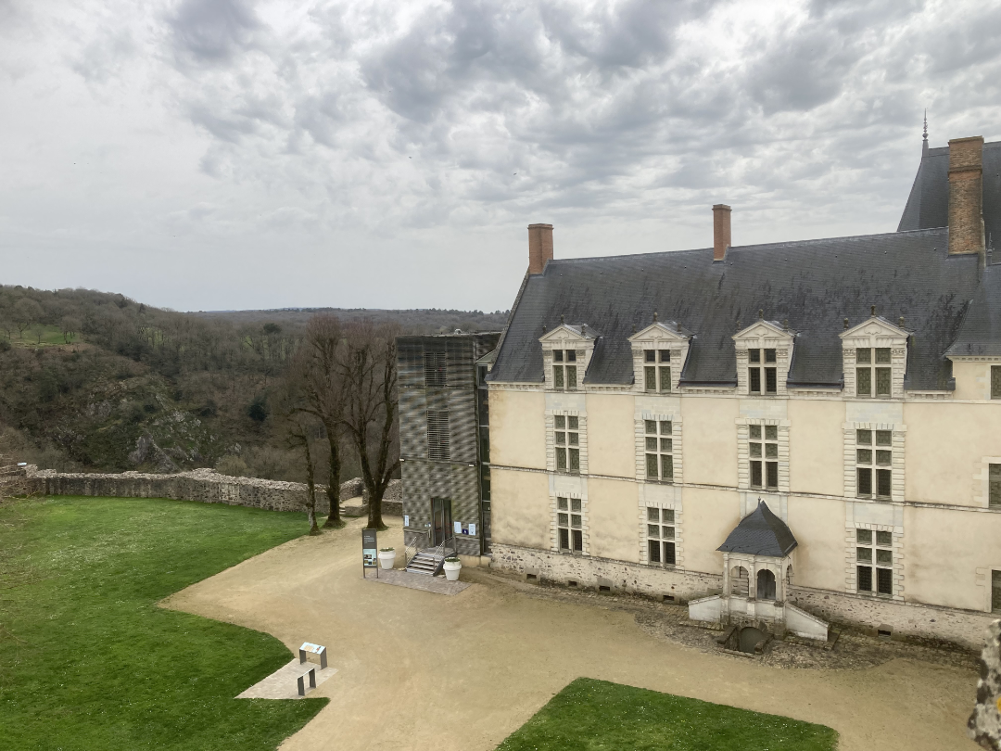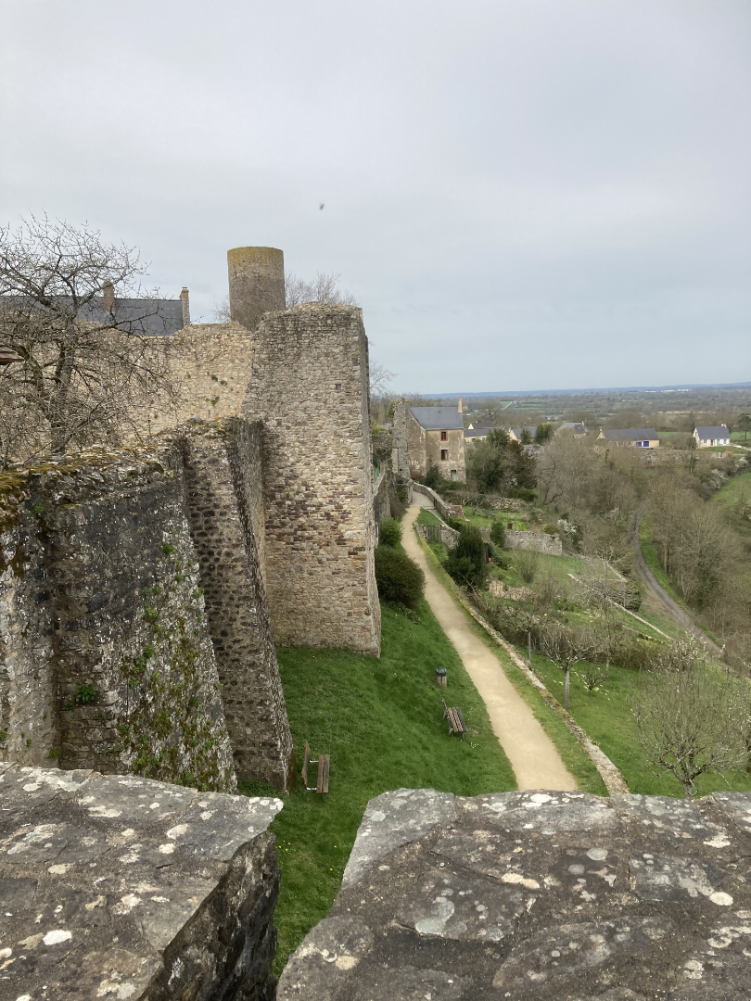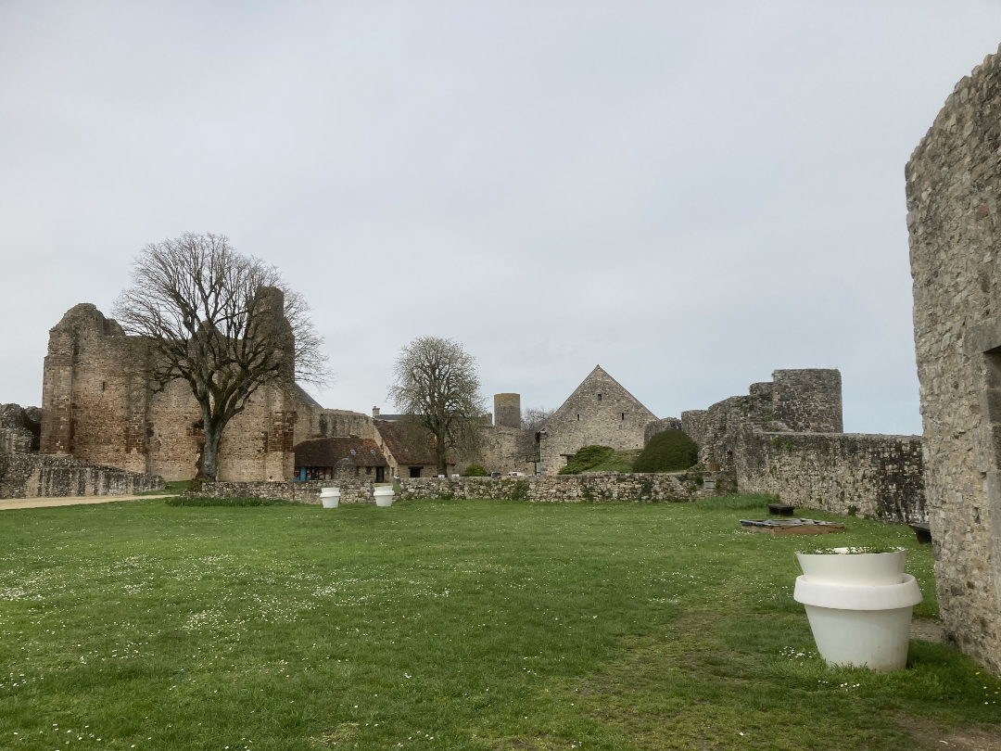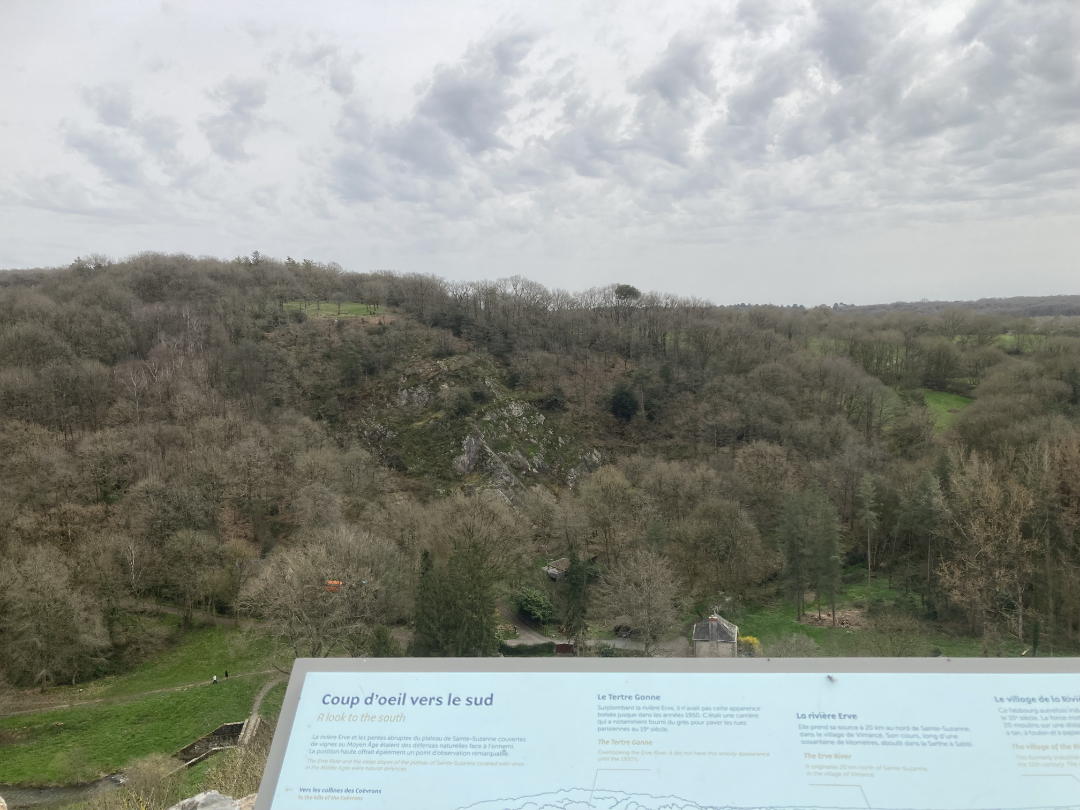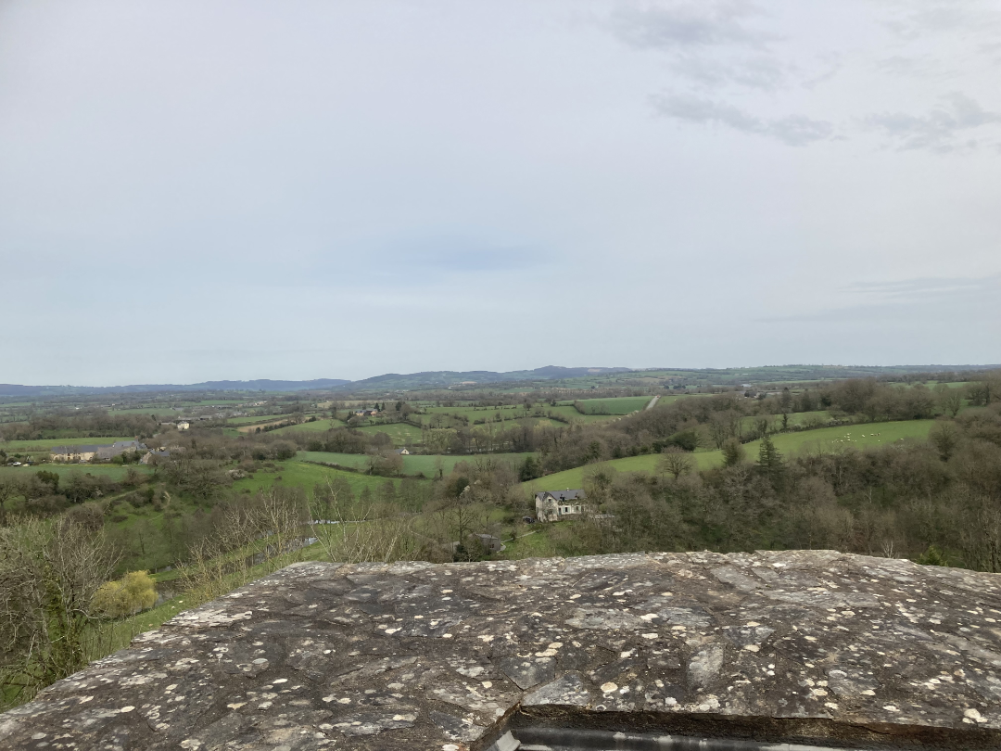This study relating to the restructuring of the various spaces in the château had to address five major challenges: rethinking the use of spaces to optimize the visitor experience, redesigning the CIAP, improving the welcome for school groups, reworking site access, reception, and the shop, creating areas for temporary exhibitions and events programming, and expanding and reorganizing working spaces (administrative and technical) as well as storage areas.
Exhibition Planning
Château de Sainte-Suzanne
Programming Study
CLIENT: Département de la Mayenne
PARTNERS: Kapaa
DELIVERY: 2025
LOCATION: Sainte-Suzanne (53)
AREA: 500 m²
FEES: €84,965 excl. VAT (including €45,650 excl. VAT for Présence)
Our missions
- Architectural and museographic diagnostic
- Feasibility study and scenarios
- Architectural and museographic programming
